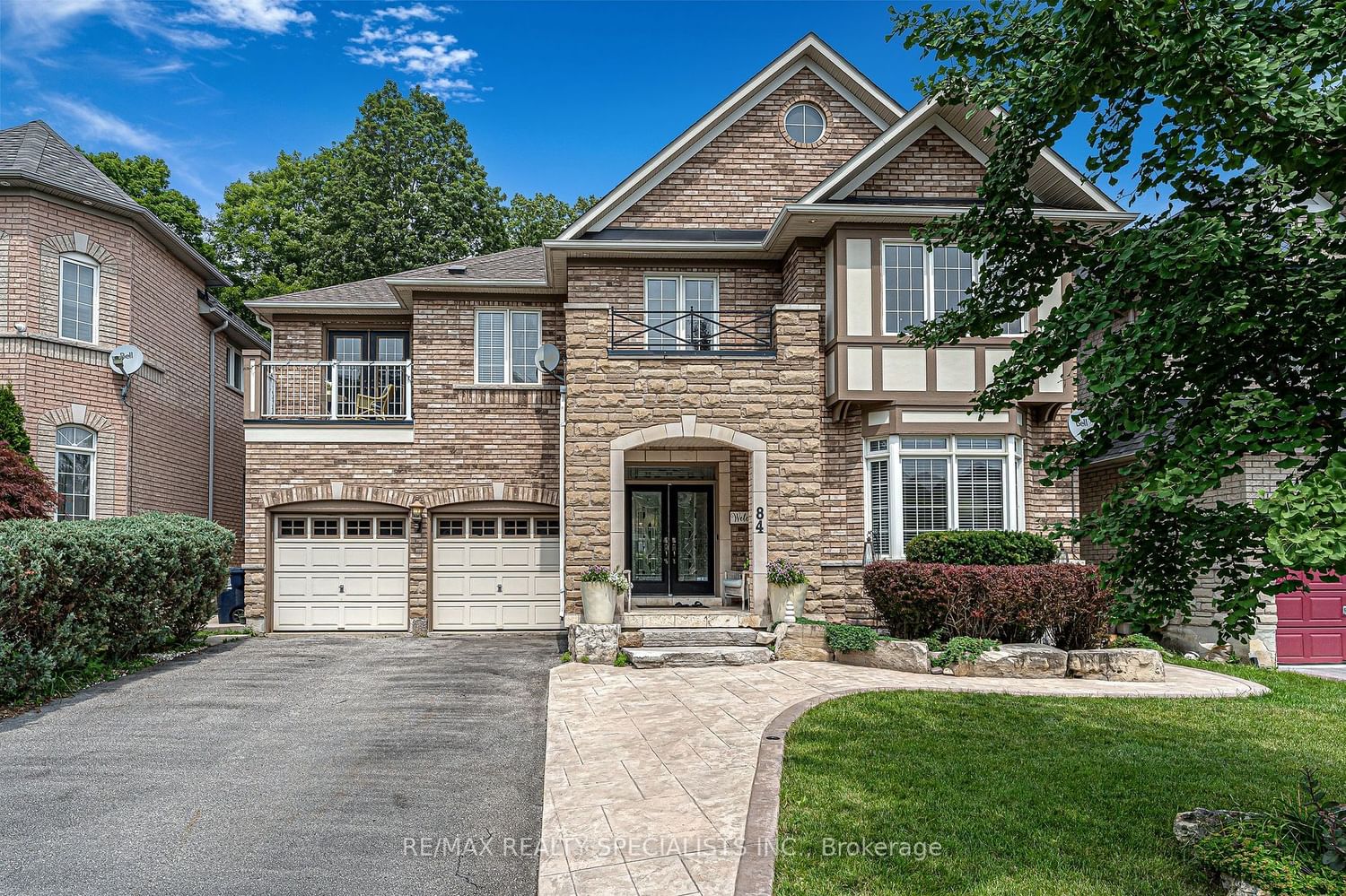$1,699,900
$*,***,***
5+1-Bed
4-Bath
3500-5000 Sq. ft
Listed on 7/28/23
Listed by RE/MAX REALTY SPECIALISTS INC.
A rare opportunity to own this gorgeous 5-bedroom, 4-bathroom home situated on a tranquil cul-de-sac, also backing onto conservation. With over 3,800 square feet of living space + 1,500 square feet of endless potential in the basement, this property offers a well-designed layout and an open-concept living area including 9ft ceilings on the main floor. The kitchen is a chef's dream that includes a large island with prep sink, and a servery with built in wine rack for all your hosting needs. All 5 bedrooms are generously sized. The master bedroom is the star of the show with skylight in the ensuite washroom, French doors with balcony, and a his and hers walk in closet you could only dream of. The home offers hardwood floors throughout, laundry on both the second floor and basement, and a office room which can easily be converted to another bedroom. Close to public school, hwy 401, 407, shopping plaza, public transit, park and golf course. THIS IS A PROPERTY YOU DON'T WANT TO MISS OUT ON
Gas furnace replaced in 2017. Roof replaced in 2018. Windows refinished. Basement rough in for washroom, master bed rough in for fireplace. Gas stove, gas line for bbq. Smooth ceilings throughout. Sun tunnel above stairs & in laundry room.
E6702250
Detached, 2-Storey
3500-5000
12
5+1
4
2
Attached
6
16-30
Central Air
Unfinished
Y
Brick
Forced Air
Y
$7,035.85 (2023)
112.72x50.77 (Feet)
